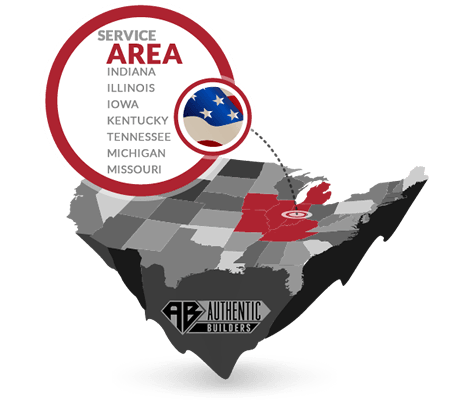.60 Treated Solid Sawn Post
Available for buildings with a 50′ width and under.
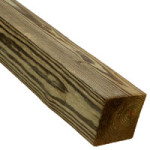
.60 Treated Solid Sawn Post
Available for buildings with a 50′ width and under.
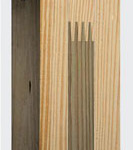
.60 Treated Solid Sawn Post
Available for buildings with a 50′ width and under.
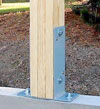
Sturdi Wall Brackets
Used when a post frame building will be attached to a concrete wall. Columns are sized to meet the need of your building and manufactured to match your post, providing a snug-secure fit to the wall.
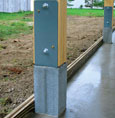
Perma Columns
They are a must have option when you consider the longevity and overall value of your building project. Perma Columns will provide your new building a rock solid concrete foundation that will last a lifetime.
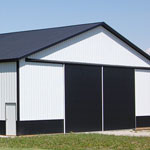
Sliding doors
The most economical choice for your building. Sliding doors can be as tall as your ceiling height on the gable end. These doors can be built up to 40′ wide and have a variety of trim options.
Our standard sliding doors are built with aluminum sides and bottom rails, easy rolling round track and full length metal guide rails to prevent the wind from tearing the door off the building while the door is in the open position. Our standard door girts are wood but you can upgrade to steel girts if you choose.
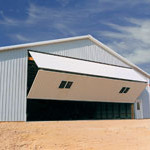
Bi-fold Doors
Bi-fold Doors allow for a wide opening width and do not put as much stress on your building as hydraulic doors.
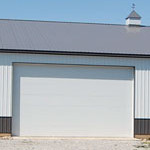
Overhead doors
They are insulated and seal out wind and rain. If you are planning on insulating your building you will want to choose overhead doors. There are many options for you to choose from with this door style from windows to ports.
Overhead doors can be as wide as 32′ with a single unit, but remember with an overhead door, you will need headroom for the door no matter where you place it in the building.
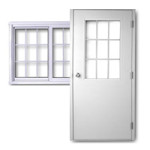
Entry doors & Windows
Entry doors & Windows come in a variety of options & colors. Your sales person can go over many styles and sizes that will be right for your building.
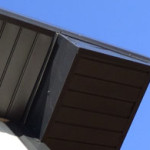
Overhangs
Our overhangs are attractive and useful. The vented soffit used in the eve side overhang allows air flow and ventilation for the building. The solid soffit in the gable end leaves a finished look to your building.
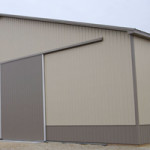
Wainscot
The addition of a wainscot is not only aesthetically pleasing, it also serves a purpose. If you damage a piece of steel it will likely be at the bottom, when you have wainscot on your building the dent or puncture is as easy as replacing a 3′ piece of metal.
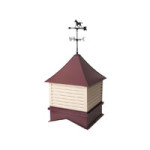
Cupolas
Cupolas enhance the style and overall look of your building, they are color matched to your roof and siding, and have an array of different weather vanes to choose from!
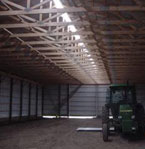
Sun Panels
These poly panels allow natural light into your building making it easier for you to walk around and work. These newer panels won’t yellow or crack like older fiberglass panels. These can also be installed as a clear ridge if you prefer.
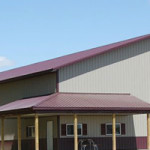
Porch
Besides making your building look great and different from other barns in your area they provide a place to get out of the rain or snow while you unlock your door. Each porch is different, if you want one on your building just let us know.
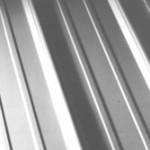
Steel
We carry 29 & 26 gauge steel in 19 different colors as well as Kynar coating options. All of our steel has a minimum yield of 80,000 psi tensile strength. Rib spacing is 9″which adds strength as well. Both gauges of steel come with a 40 year warranty.
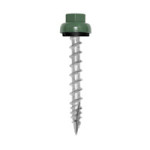
Metal Screws
All of our metal is screwed in-place with Stainless Steel Pro-cap screws, not nailed ensuring a long life for your building.
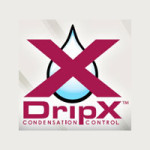
DripX
Factory applied material that controls condensation. DripX traps moisture in the pockets of its membrane material, and then holds moisture until atmospheric conditions rise above dew point. Moisture is then released back into the air as normal humidity.

